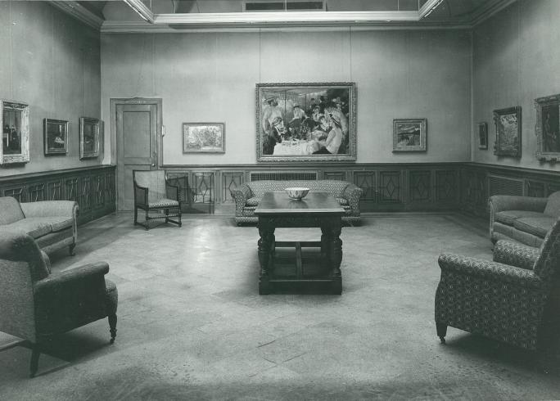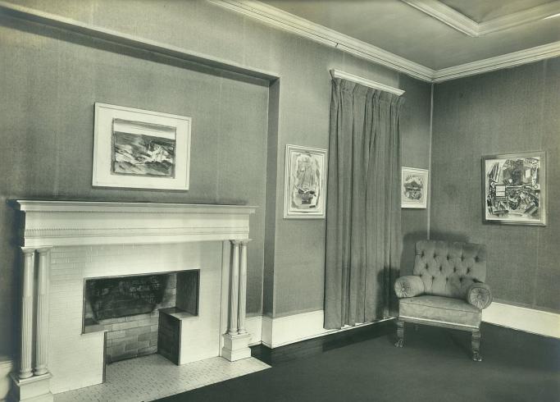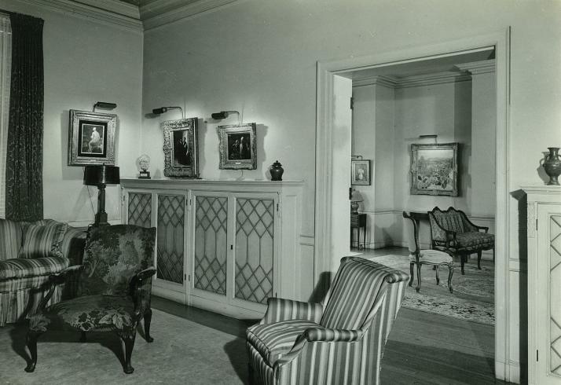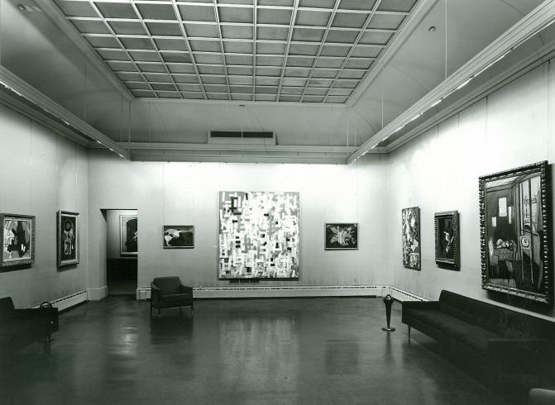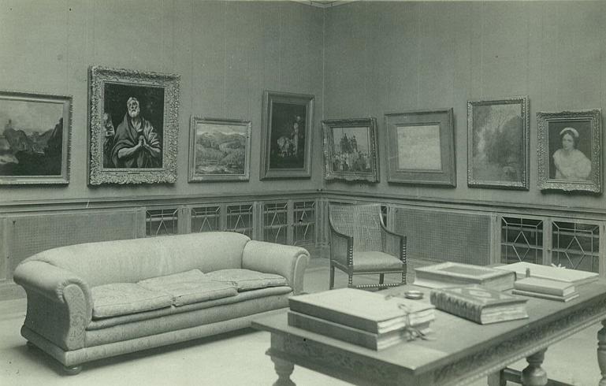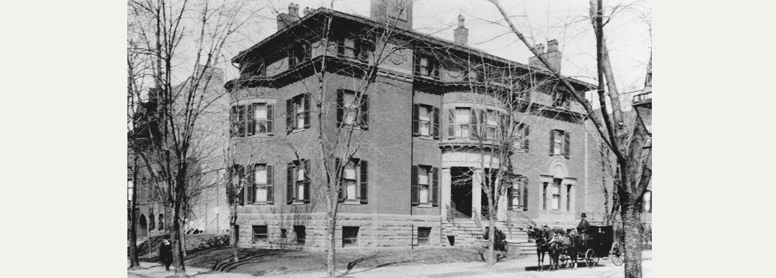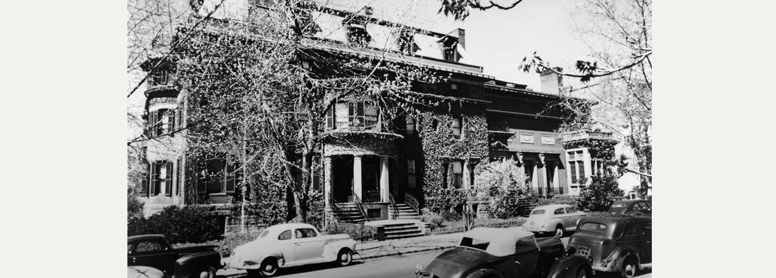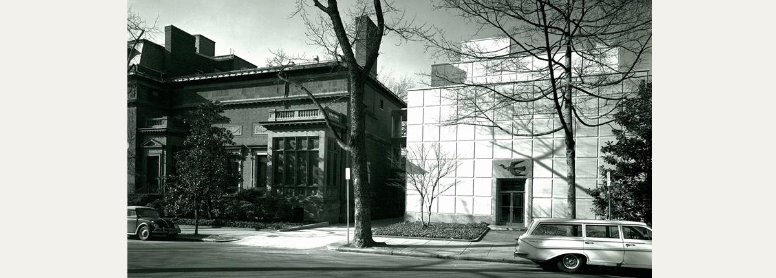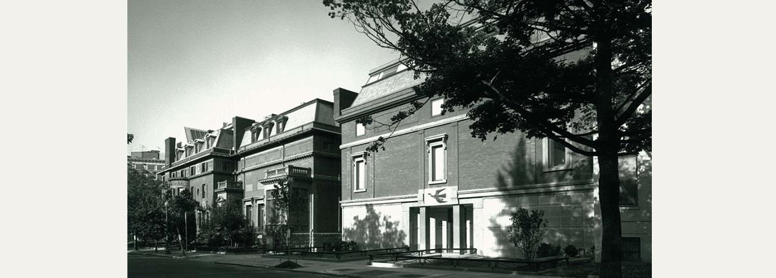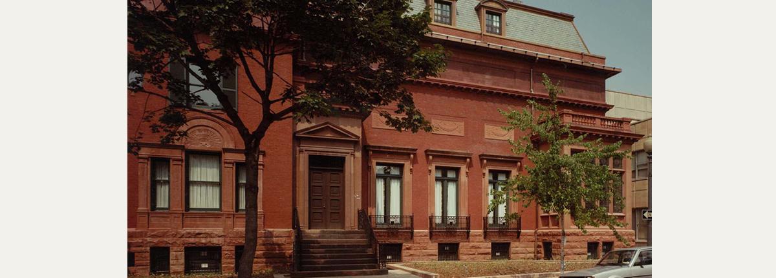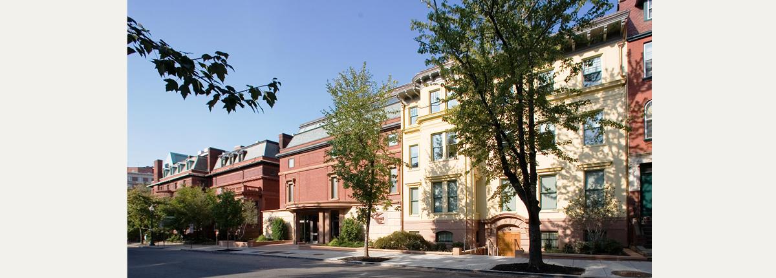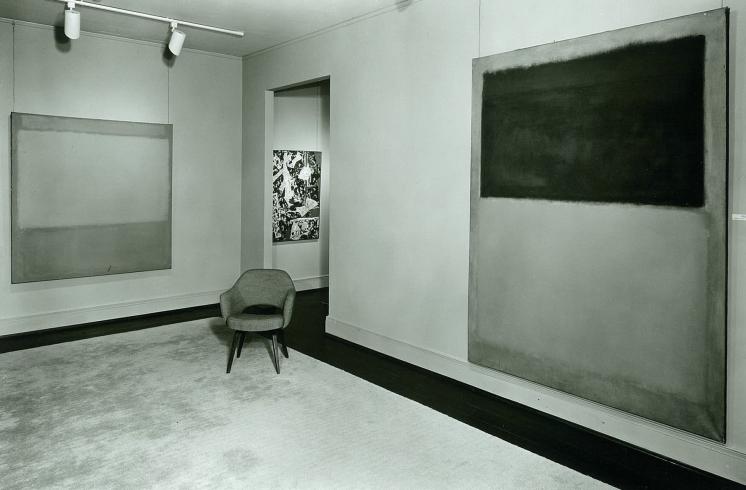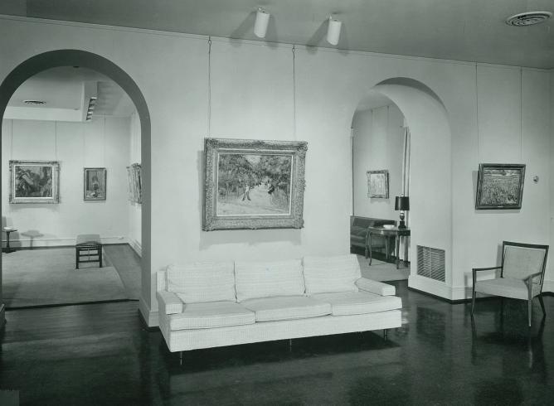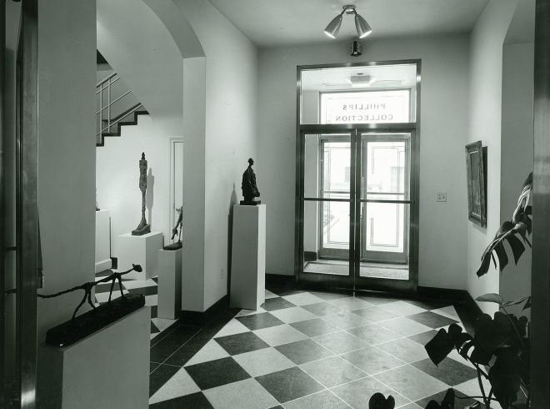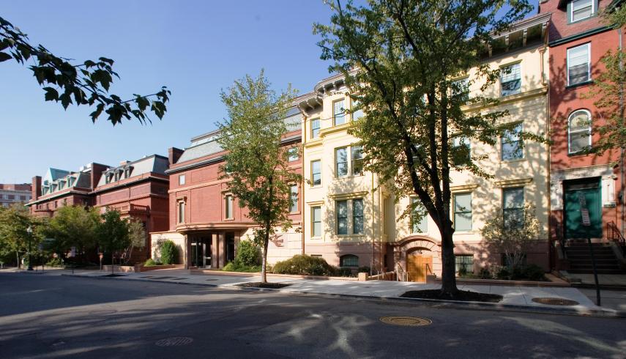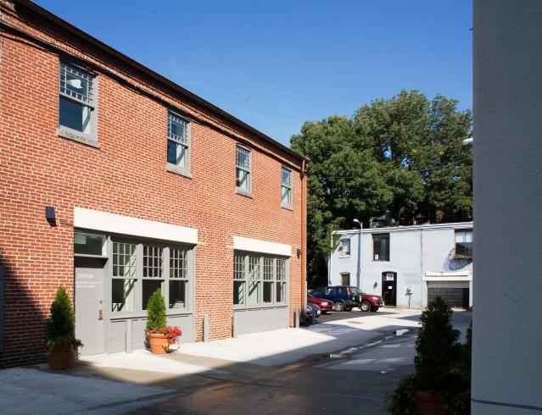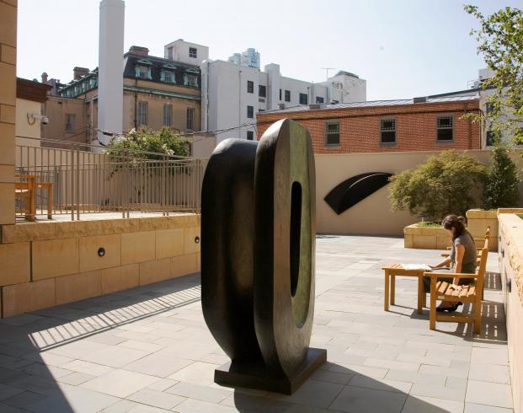Building History
The Phillips Collection building comprises the original Phillips House built in 1897 and two major additions: the Goh Annex, opened in 1960 and enlarged in 1989, and the Sant Building, opened in 2006.
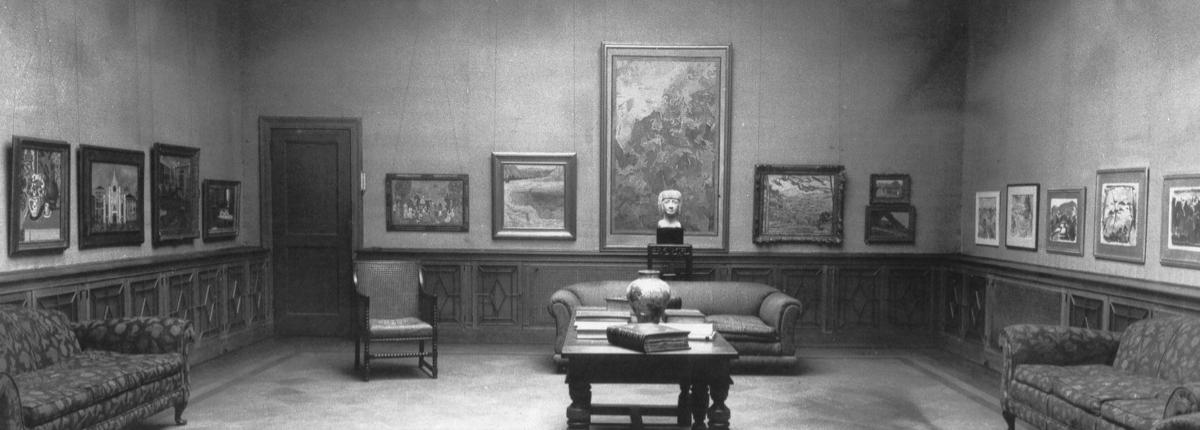
“Instead of the academic grandeur of marble halls … [with] miles of chairless spaces … we plan to try the effect of domestic architecture, of rooms small or at least livable, and of such an intimate, attractive atmosphere as we associate with a beautiful home.”-Duncan Phillips, 1926
The Phillips Family House
Built 1897, Architects: Hornblower and Marshall
A three-story Georgian Revival town home of red brick with sandstone trim and a flat roof was constructed in 1897 for the family of Major Duncan Clinch Phillips and his wife, Eliza Laughlin Phillips, and their two young sons, James and Duncan. In 1907, the Phillipses added a new wing on the north side of the house (now the Music Room).
In 1921, Duncan Phillips and his mother opened the Phillips Memorial Gallery to the public in a specially designed sky-lit gallery on the second floor of the house (called the Main Gallery) that was added in 1920. In 1923, an entire fourth floor was added above the bedrooms to provide space for a small library, a nursery, and a large sky-lit painting studio for Marjorie, Duncan’s wife. In 1924 an imposing new entrance was built to allow the public access to the gallery separate from the residence. When the family moved to a new residence in 1930, the entire house at 21st Street became the museum with the conversion of the different rooms into galleries, offices, and storage space.
In 1983, the museum was transformed into a modernized institution. Subtle but significant changes were made to improve the gallery spaces. Built-in cabinets in the front parlor were removed. Light-filtering window shades were installed to protect the art. Painted fireplace surrounds were restored to their original appearance. Central air conditioning, fire stairs, elevators, and other essentials for a modern facility were integrated into the 19th-century house. The oak entry foyer was deliberately left in its original state.
The Phillips Collection Over the Years
Photos of the Phillips House c. 1900 and 1930s, the Goh Annex 1960s and 1989, the Phillips House 1989, and the Sant Building and Goh Annex 2010
The Goh Annex
Built 1960, Architects: Wyeth and King
Renovated/enlarged 1987-89, Architects: Arthur Cotton Moore
Renovated 2002-2004, Architects: Cox Graae + Spack
The two-story Annex built in 1960 was The Phillips Collection’s first major building project since 1923 (the addition of the fourth floor of the House). The new addition, in a contemporary international style, provided much needed gallery space and a new main entrance.
A sculpture of a stylized bird, based on a design by Georges Braque, was installed over the entrance of the new building. A small room on the first floor was designated for the display of Mark Rothko’s paintings in the collection.
In the late 1980s, the Annex was renovated and expanded under the direction of then director Laughlin Phillips, the son of Duncan and Marjorie Phillips. A fourth floor was added that included a conservation studio and space for art storage. The exterior was altered to visually reflect the original Phillips House. Major funding for the renovation was provided by Mr. and Mrs. Yasuhiro Goh, for whom the Annex was named. Additional support was provided by The Kresge Foundation and more than 180 individuals, foundations, and corporations, with former Phillips Trustee Richard D. Simmons chairing the fundraising campaign.
In the early 2000s, the Goh Annex underwent further renovation and expansion to add vital visitor spaces, such as the shop and café, and to merge with the new adjacent Sant Building. Today, visitors are welcomed through the main entrance of the Goh Annex, which houses the admissions lobby and numerous galleries. The Phillips Collection gratefully acknowledges all donors to each phase of the Goh Annex construction projects for their generosity and support.
The Sant Building
Expansion 2002-2006, Architect: Cox Graae + Spack
Original 1884 structure built by Colonel Robert Fleming
In 2002, The Phillips Collection acquired the apartment building next door to the Goh Annex in order to provide additional gallery and office space, ultimately doubling the museum’s footprint to 60,000 square feet. The apartment building’s historic facade with its wooden double door and detailed roof line was preserved and visually integrated with the Phillips House and Goh Annex. An interior wood staircase provides access to all five floors of the Sant Building, named after Phillips patrons Vicki Sant, Honorary Chairman of the Board of Trustees, and her husband, Roger Sant. The upper two floors utilize the street side for offices, with gallery space at the rear, including a new sky-lit gallery on the third floor. The ground level now includes the museum’s largest gallery, an open, light-filled space with a high ceiling that can comfortably accommodate most contemporary art. The original Rothko Room was relocated to the second floor of the new building. The two floors below ground, excavated for this expansion, contain the library and archives as well as an auditorium and spaces for education programs and community exhibitions.
The Hunter Courtyard
From 1960 to 1987, the Phillips had a sculpture courtyard adjacent to the original Annex intended for loan exhibitions; that space was absorbed into the building’s expansion and reopened in 1989 as the Goh Annex. In 2006, a new courtyard was opened and named the Hunter Courtyard after former Trustee Margaret Stuart Hunter, who commissioned a major sculpture by Ellsworth Kelly for the west wall.
The Carriage House
The red brick carriage house located in the alley behind the original house was built around the 1930s. Over the years it has had many uses (including used by staff member James McLaughlin to make and store frames), but in 2006 it was transformed into offices and instructional space for the Phillips’s Center for the Study of Modern Art, then the University of Maryland Center for Art and Knowledge at The Phillips Collection from 2015-2022. The Center supports the museum’s scholarly initiatives.
